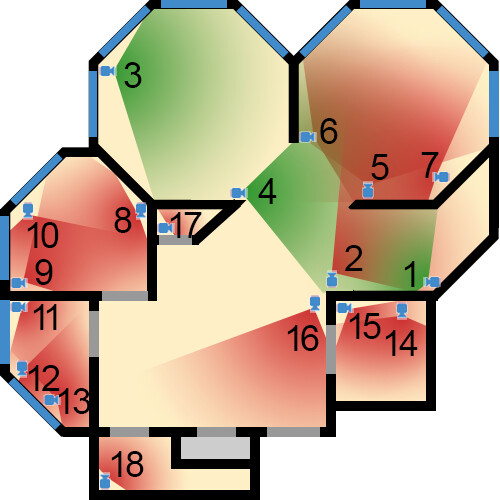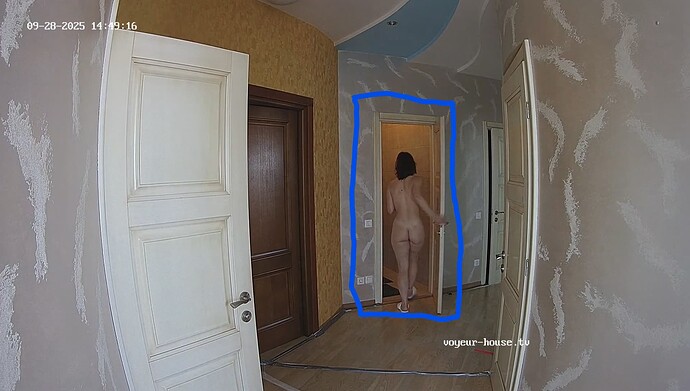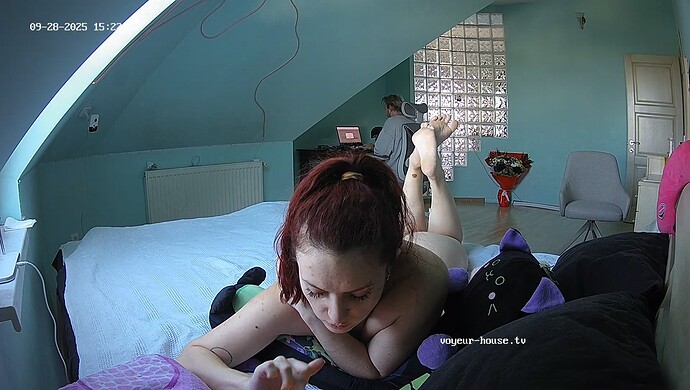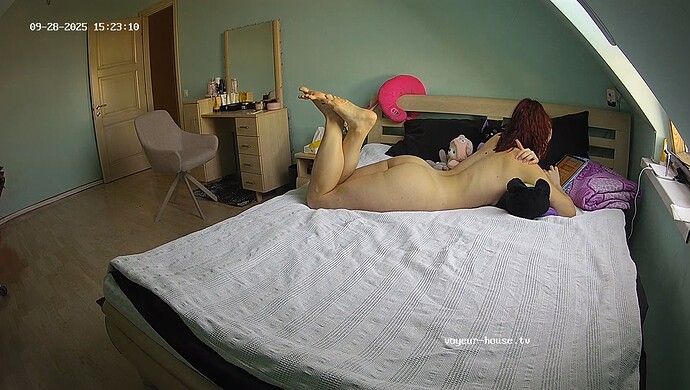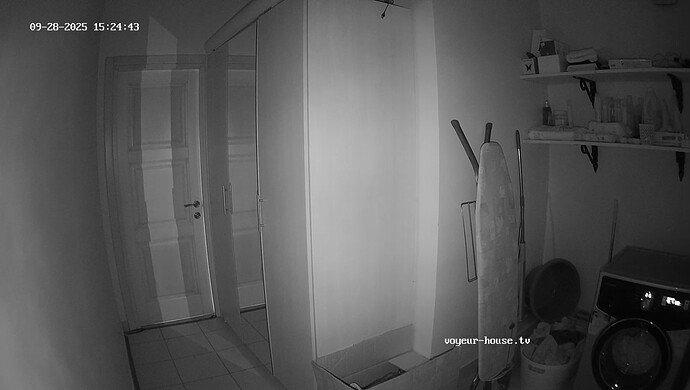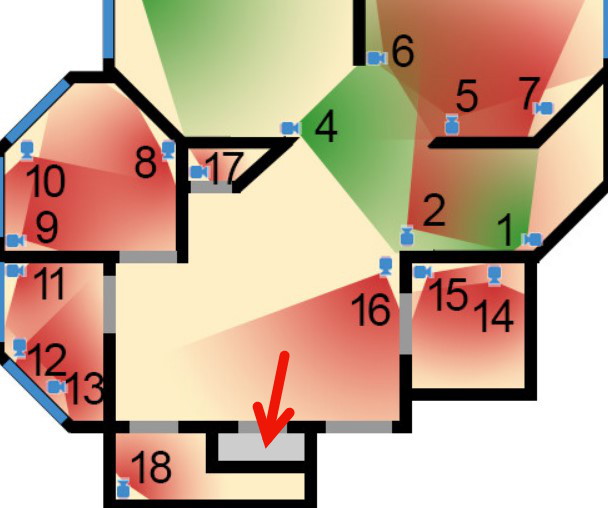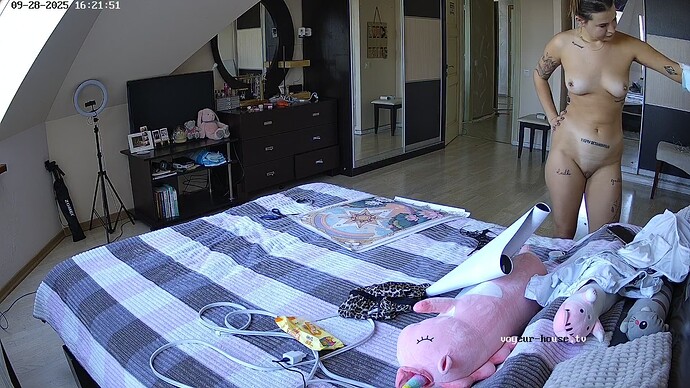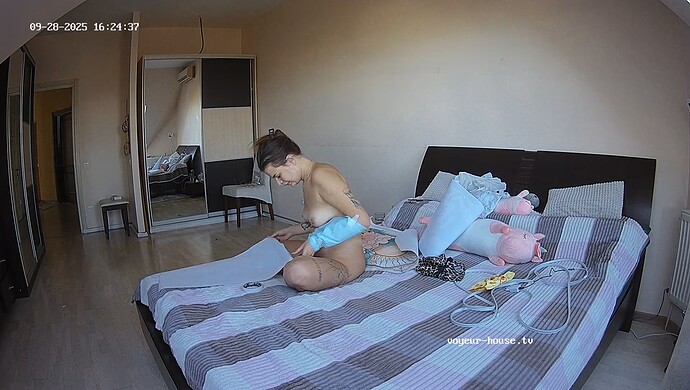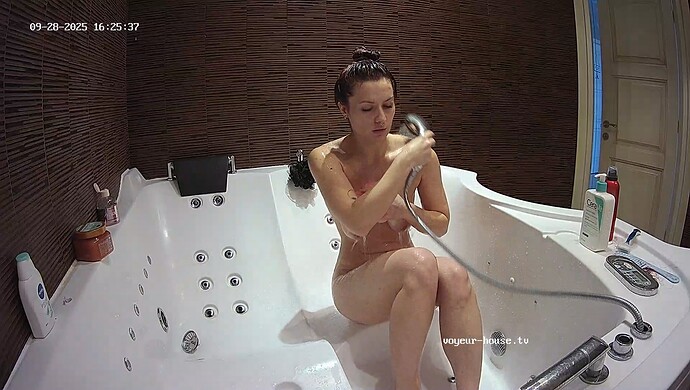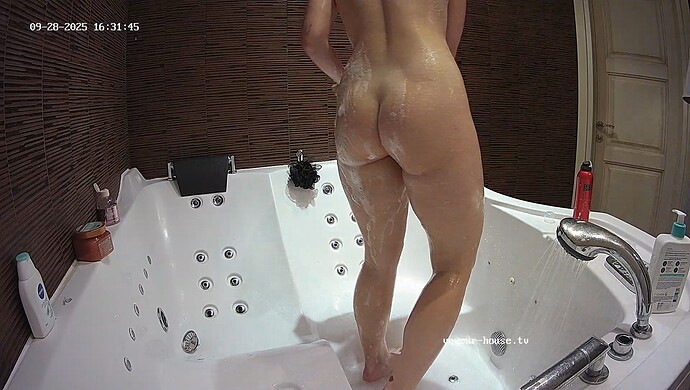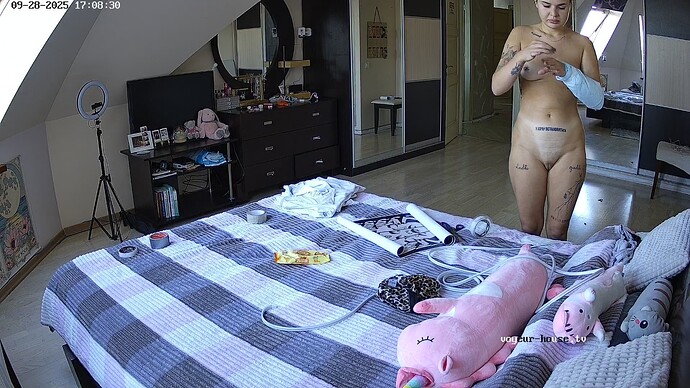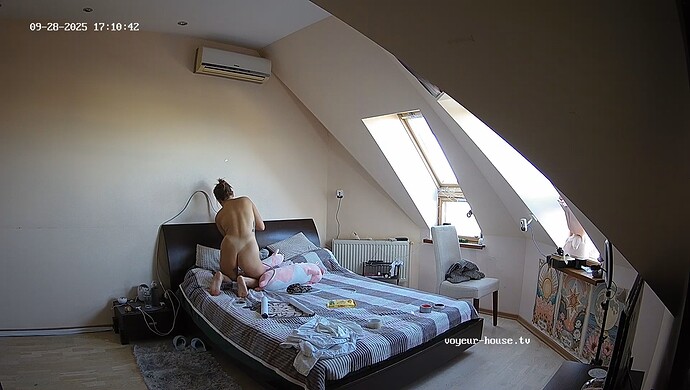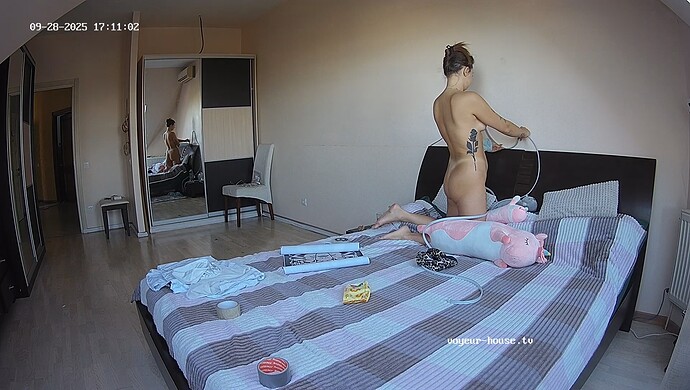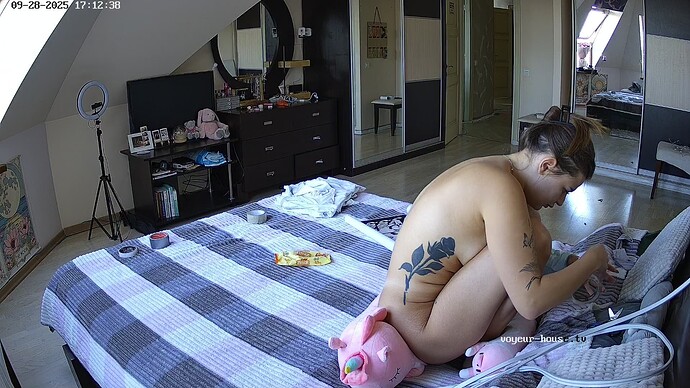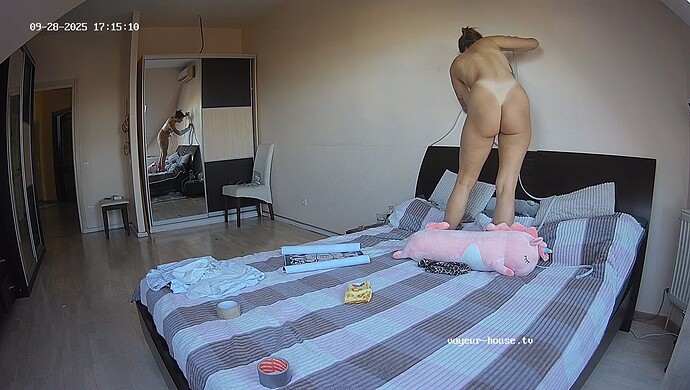The floor plan of that place does not look correct to me. According to it the hall is the biggest room in the apartment. The proportions of the rooms are totally off. That makes no sense…
The doors in the guest room and bedroom are on the wrong walls as well.
Camera 3 should also be named Dining Room instead of Kitchen
Can this be fixed @kaya ? 
4 Likes
They even missed an entire room not displayed in the plan:
3 Likes
Glad to see Betta is back too 
2 Likes
Ur right had to check again my fingers got away from me  typing before thinking
typing before thinking 
1 Like
Isn’t that the wardrobe? Camera 18. Where she goes according to the plan. 
No that is a toilet without cameras. You can see the tiles when she opens the door. They simply forget to add that room to the totally wrong floor plan 
Then it must be that dead space, the toilet.
But the plan is a little confusing.
In your picture, you can see the wardrobe door because the bathroom door is closed.
The shape of the hallway in the plan is completely off. And I thought that dead space area there is the big closet in the wardrobe room. But you might be right there. I also do not see that area indicated behind the dead space? Super confusing.
The arm seems to have undergone a new physical enhancement.
I’m curious to see how it will look! 
6 Likes
@Jabbath1987. Every new apartment needs time to settle in, even for us…!
But when you end up with snapshots like these, it’s not so bad. 


14 Likes
Not ideal for a VHTV apartment ….. poor lighting, distant views, poor intimacy 
What do you mean by lack of intimacy?
I think we should wait and see how things develop.
1 Like
I hope this tape isn’t one of those nasty LED lights.
4 Likes
But Beta seems to be settling in. So she’ll probably stay as a permanent guest.
I think that’s very good…! 

3 Likes
![]()
